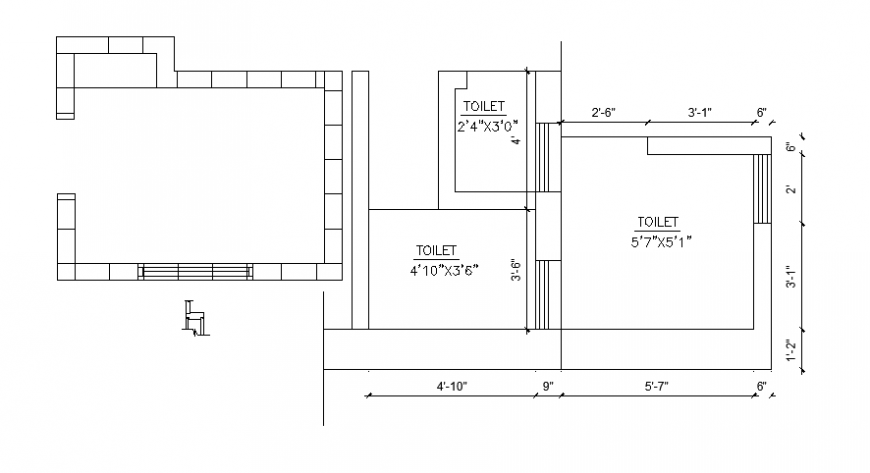Sanitary toilet plan drawings 2d view autocad file
Description
Sanitary toilet plan drawings 2d view autocad file that shows toilet area plan details with toilet area interior dimension details and door ventilation blocks details.
File Type:
DWG
File Size:
—
Category::
Dwg Cad Blocks
Sub Category::
Sanitary CAD Blocks And Model
type:
Gold
Uploaded by:
Eiz
Luna
